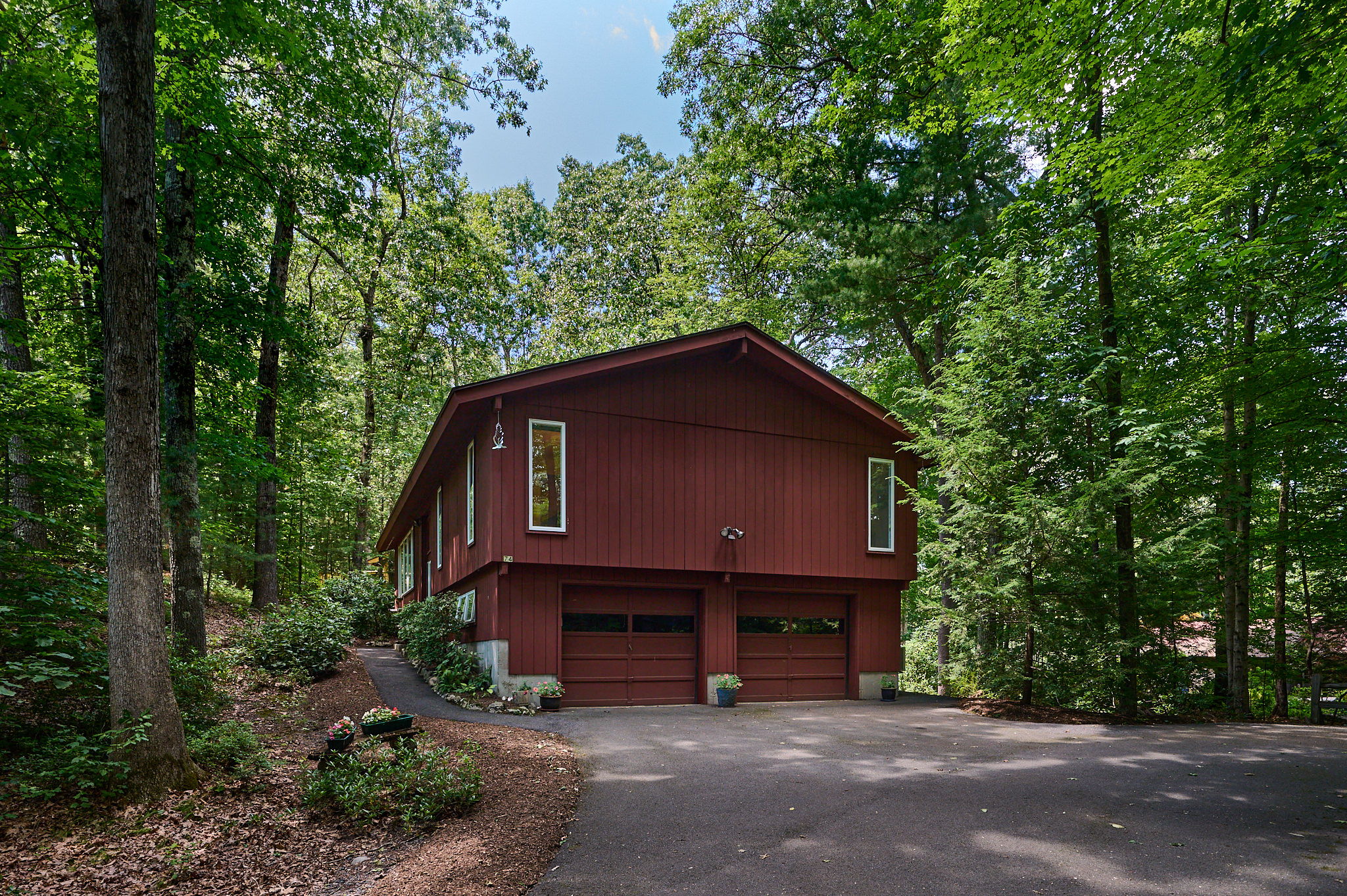Details
Wow, what an uplifting feeling when you cast your eyes on the gorgeous wood-lined, cathedral ceiling encompassing the open floor plan of this Contemporary, split-level 2185 SF home. The fulcrum that grounds the space is the soaring, brick fireplace: on 1 side is the inviting, grand LR w/ oak floors & mini-split; on the other, a beautifully remodeled kitchen w/ abundant cherry cabinetry, SS appliances, & tile floor, all bathed in light by the two skylights & under-counter-mounted lighting. Adjoining both spaces is the DR. An entire windowed wall plus glass slider brings the woodsy, natural environs in, while inviting you to an expansive wood deck overlooking your private refuge. Off the center-hall are the large, main bedrm w/ bath & 3 more bedrms w/ updated bath. The 1st level sports a welcoming Fam Rm w/ fireplace, built-in shelving along w/ a wall of windows, a 3rd bath, separate laundry & access to 2-car garage. Perks: Buderus boiler, 2 mini-splits, ext. stained, etc. see attached.
-
4 Bedrooms
-
3 Bathrooms
-
2,212 Sq/ft
-
Lot 0.62 Acres
-
Built in 1972
Images
Videos
Floor Plans
Contact
Feel free to contact us for more details!

